CE PREP Campus Tour
The interior of CE PREP is a thoughtfully designed space that goes beyond simplicity, offering an optimal environment for young learners.
Combining functionality, aesthetic appeal, and brand identity, the space is designed to provide children with a safe and enjoyable environment.
Grand Lobby : The First Impression and Brand Identity of CE PREP
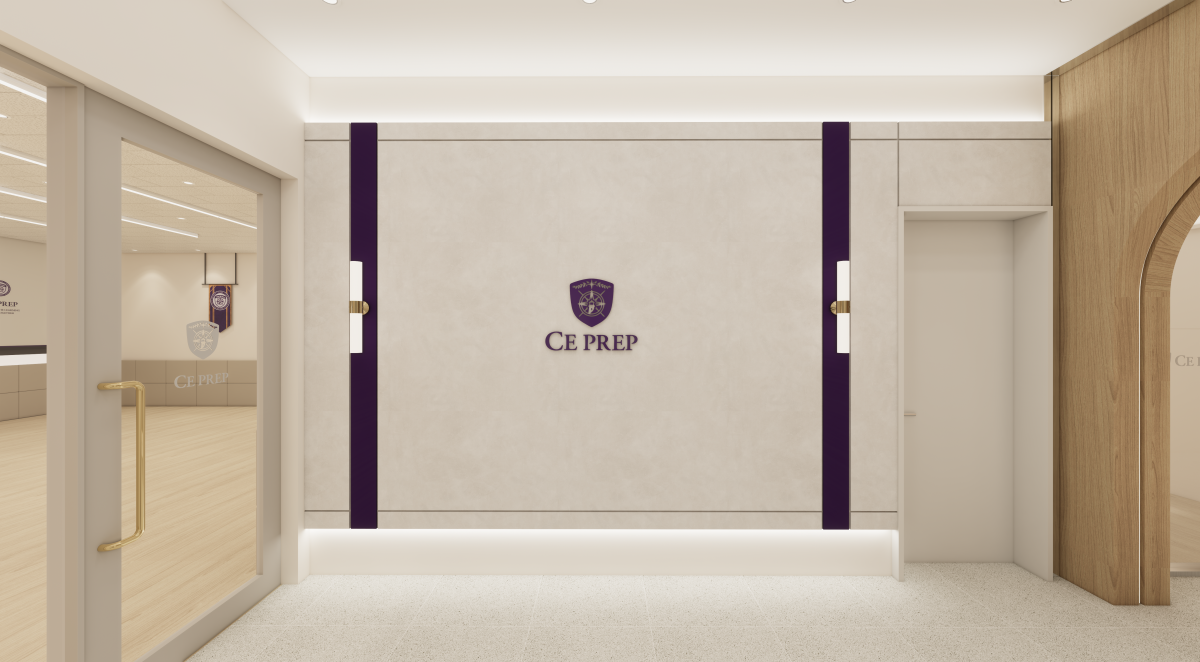
The Grand Lobby, which visitors encounter immediately upon entering, features the CE PREP logo and name prominently at its center, conveying the brand’s identity powerfully.
Its minimalist yet luxurious beige tones are complemented by CE PREP’s signature deep purple color accents, creating a clean yet refined impression.
Hallway & Sink Area: Elegant Global Design
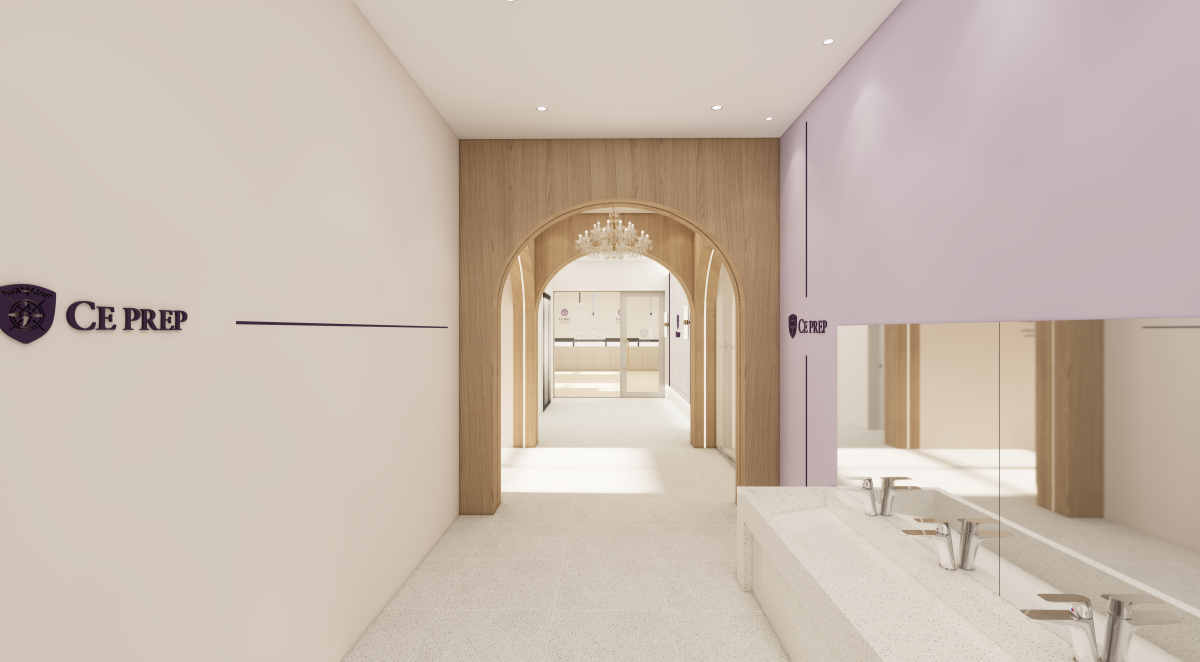
Curved arches, wood-toned finishes, and ambient lighting create a warm and refined atmosphere.
The child-height sink ensures safety and function, while the CE PREP logo and linework on both walls add a touch of sophistication and brand unity.
Restroom: Designed with Comfort and Care
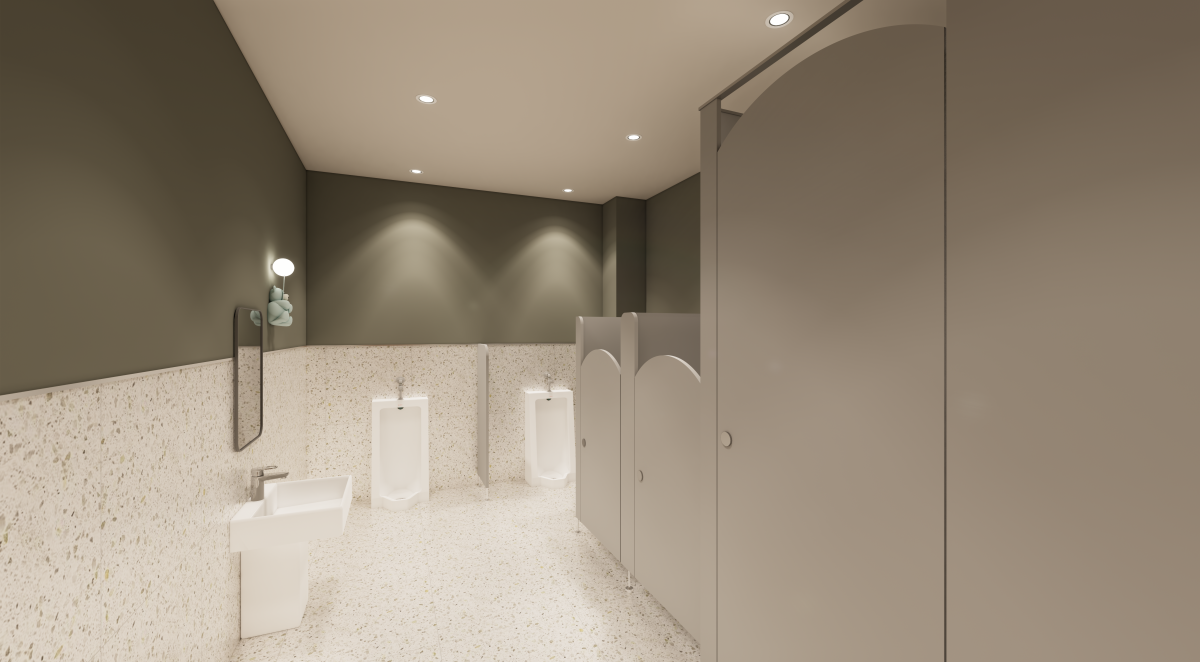
The mix of olive-green walls and terrazzo tiles offers a clean and sophisticated impression.
As a key space for children’s hygiene, it was thoughtfully designed to ensure both safety and cleanliness.
The lower height of the urinal helps CE PREP teachers respond quickly and effectively to children’s needs.
Counseling Room: Designed for Comfort and Confidentiality
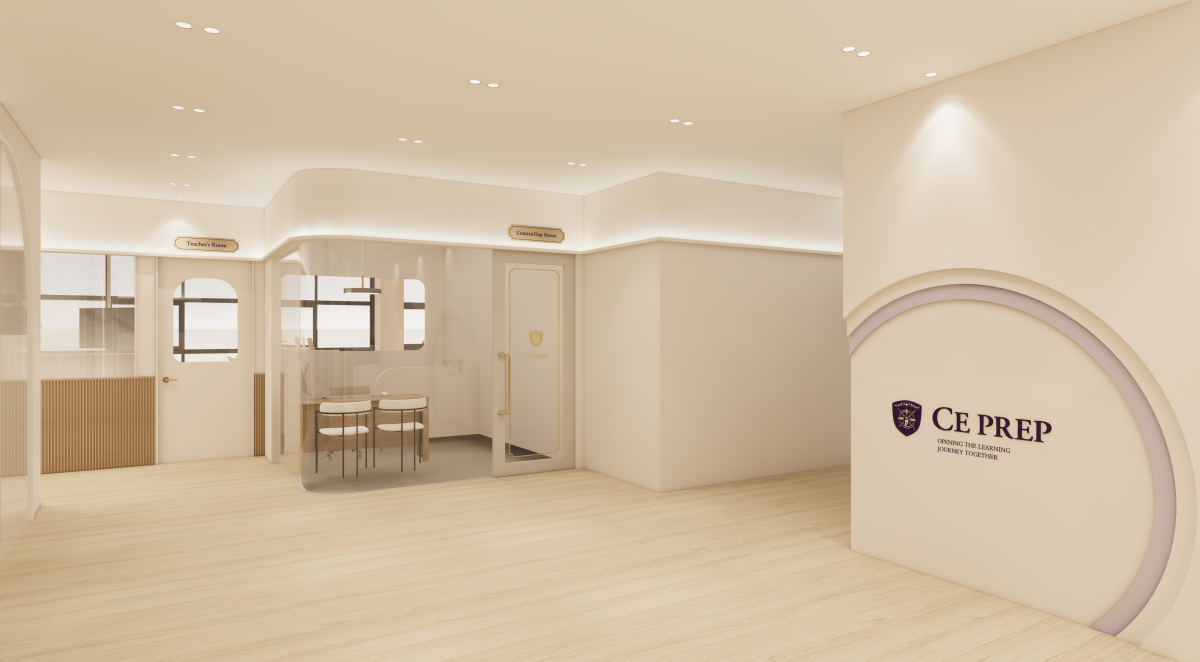
The semi-transparent walls provide a sense of openness while maintaining privacy, making the space ideal for meaningful discussions between children and parents or caregivers.
Soft lighting and thoughtful furniture design combine to create a cozy, welcoming environment for everyone.
Classroom Hallway: A Blend of Classic Flag Design and Learning Environment
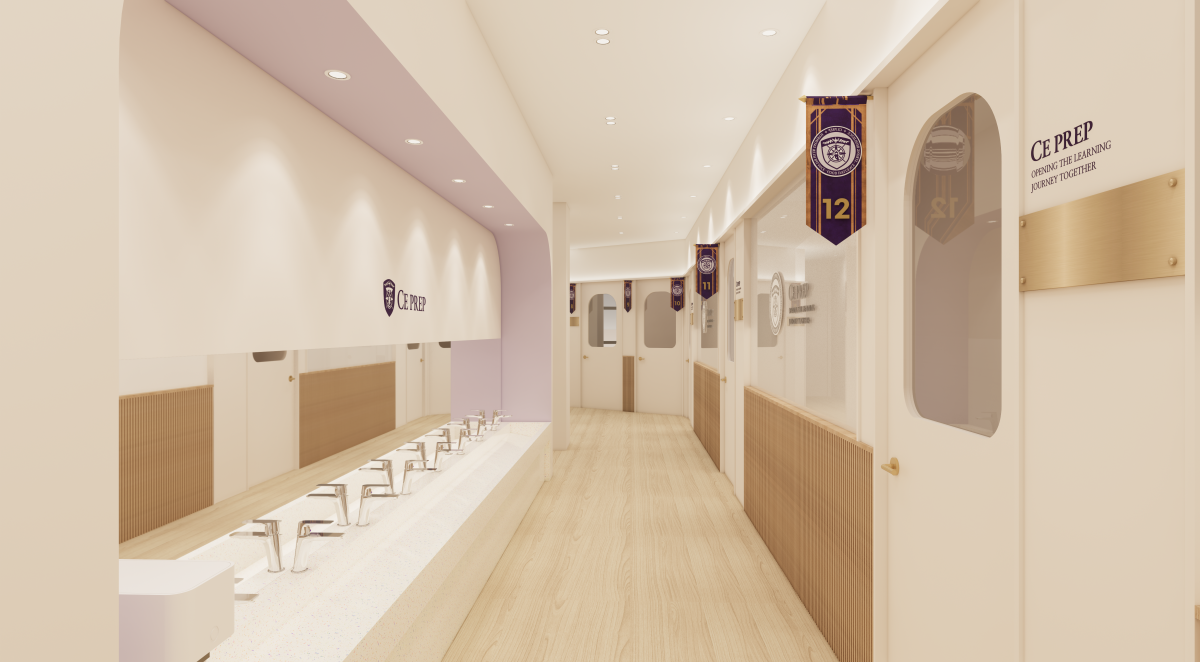
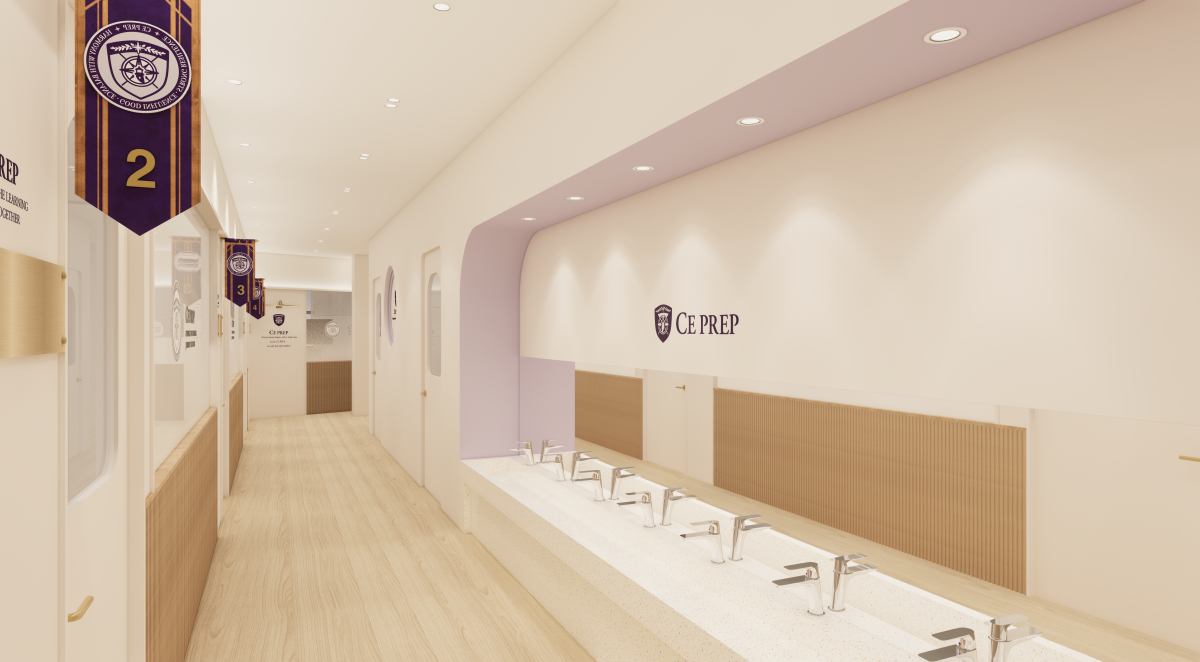
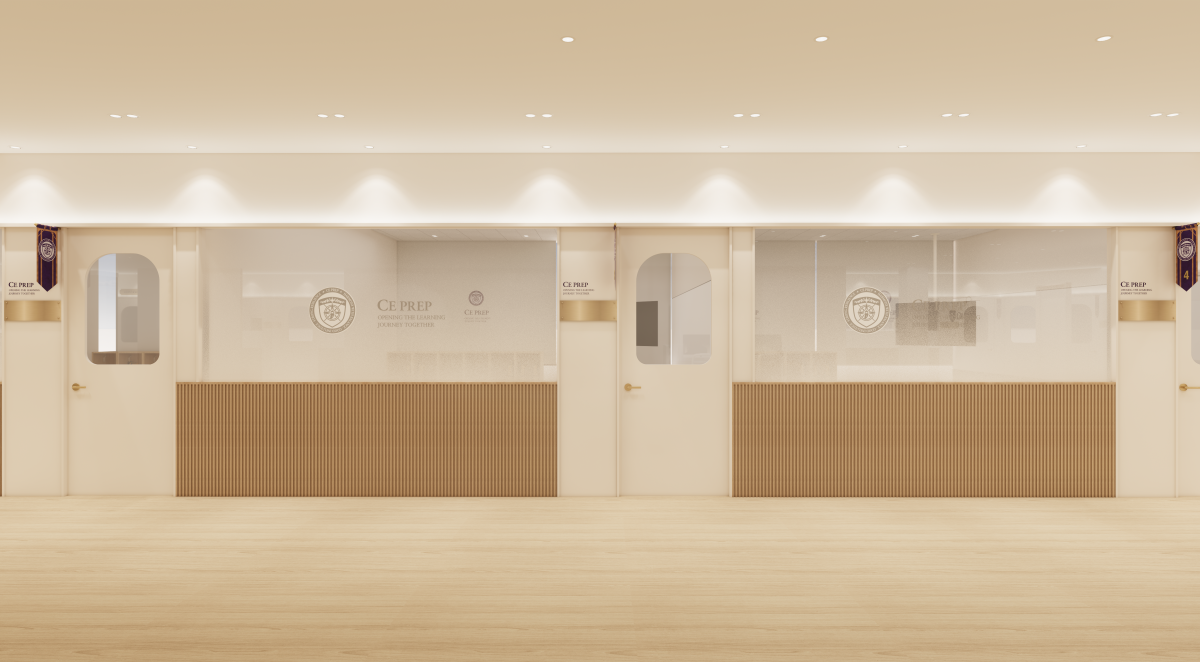
The grade-level flags and nameplates along the hallway evoke the feel of a classic international school, giving each classroom a distinct identity.
The handwashing area is placed within the hallway so children can wash up immediately after hands-on activities.
This thoughtful layout fosters cleanliness while offering a sense of openness and comfort, allowing children to feel at ease throughout their day.
Library: A Nurturing Space for Learning and Discovery
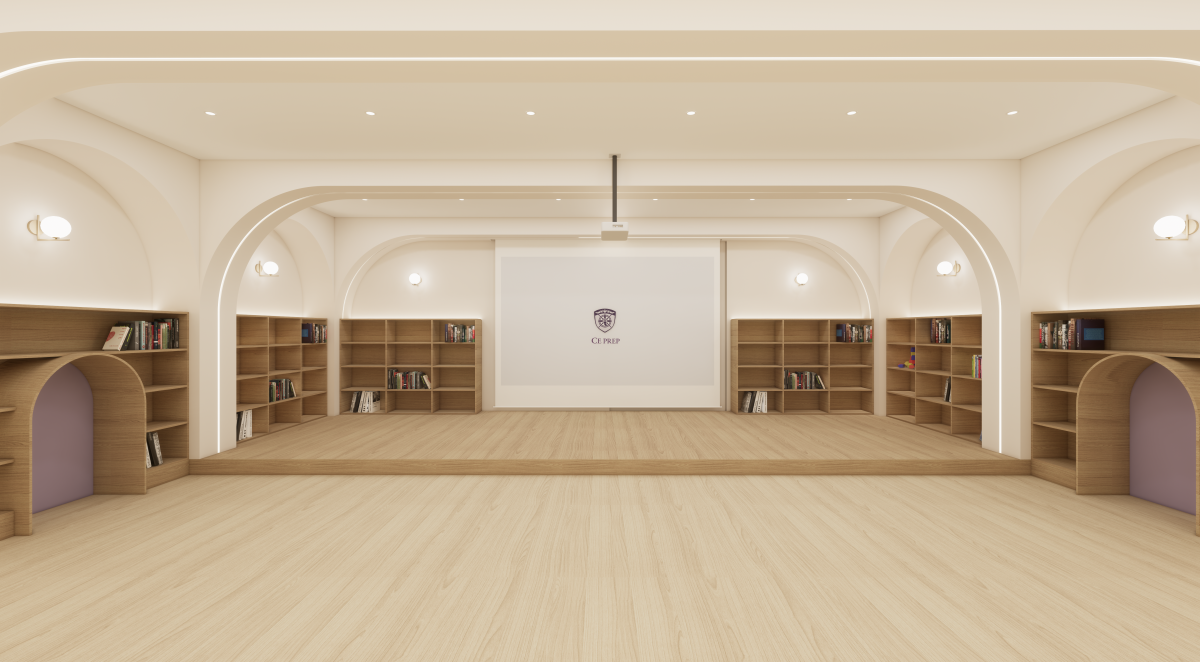
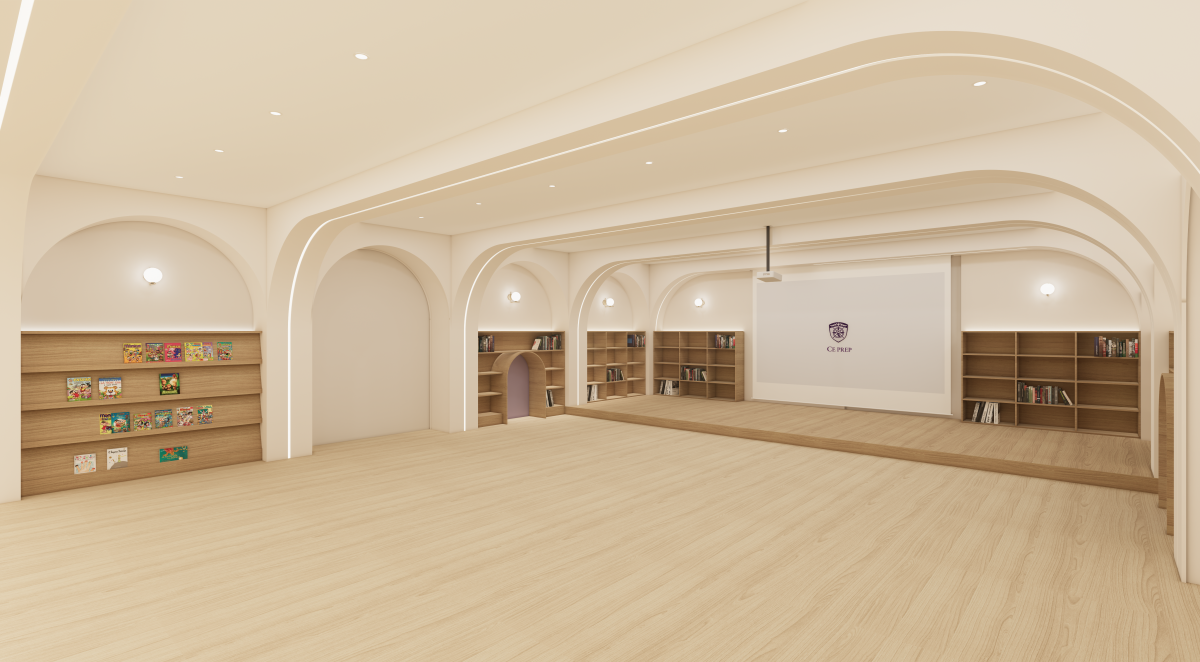
The library is thoughtfully designed with low bookshelves that match the height of young learners, allowing them to engage with books comfortably and independently.
This space was created to promote both focused study and joyful exploration, tailored to support CE PREP students’ academic growth.
A warm atmosphere and soft lighting interior ensure that children feel calm, safe, and eager to return.
CE PREP Interior Video
CE PREP Campus Tour
The interior of CE PREP is a thoughtfully designed space that goes beyond simplicity, offering an optimal environment for young learners.
Combining functionality, aesthetic appeal, and brand identity, the space is designed to provide children with a safe and enjoyable environment.
Grand Lobby : The First Impression and Brand Identity of CE PREP

The Grand Lobby, which visitors encounter immediately upon entering, features the CE PREP logo and name prominently at its center, conveying the brand’s identity powerfully.
Its minimalist yet luxurious beige tones are complemented by CE PREP’s signature deep purple color accents, creating a clean yet refined impression.
Hallway & Sink Area: Elegant Global Design

Curved arches, wood-toned finishes, and ambient lighting create a warm and refined atmosphere.
The child-height sink ensures safety and function, while the CE PREP logo and linework on both walls add a touch of sophistication and brand unity.
Restroom: Designed with Comfort and Care

The mix of olive-green walls and terrazzo tiles offers a clean and sophisticated impression.
As a key space for children’s hygiene, it was thoughtfully designed to ensure both safety and cleanliness.
The lower height of the urinal helps CE PREP teachers respond quickly and effectively to children’s needs.
Counseling Room: Designed for Comfort and Confidentiality

The semi-transparent walls provide a sense of openness while maintaining privacy, making the space ideal for meaningful discussions between children and parents or caregivers.
Soft lighting and thoughtful furniture design combine to create a cozy, welcoming environment for everyone.
Classroom Hallway: A Blend of Classic Flag Design and Learning Environment



The grade-level flags and nameplates along the hallway evoke the feel of a classic international school, giving each classroom a distinct identity.
The handwashing area is placed within the hallway so children can wash up immediately after hands-on activities.
This thoughtful layout fosters cleanliness while offering a sense of openness and comfort, allowing children to feel at ease throughout their day.
Library: A Nurturing Space for Learning and Discovery


The library is thoughtfully designed with low bookshelves that match the height of young learners, allowing them to engage with books comfortably and independently.
This space was created to promote both focused study and joyful exploration, tailored to support CE PREP students’ academic growth.
A warm atmosphere and soft lighting interior ensure that children feel calm, safe, and eager to return.
CE PREP Interior Video



